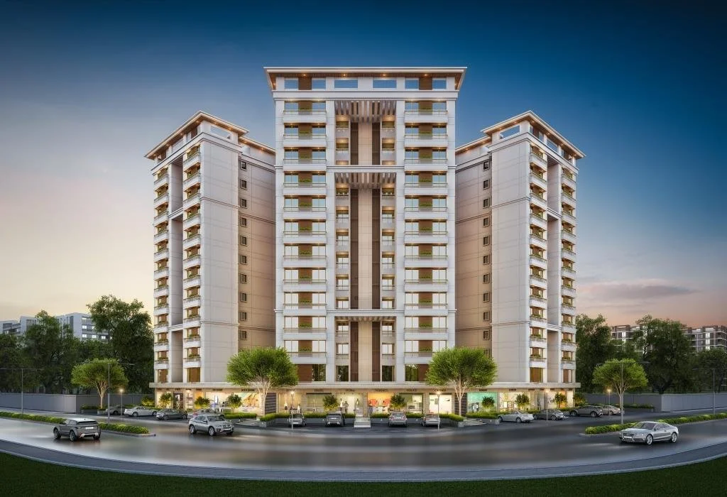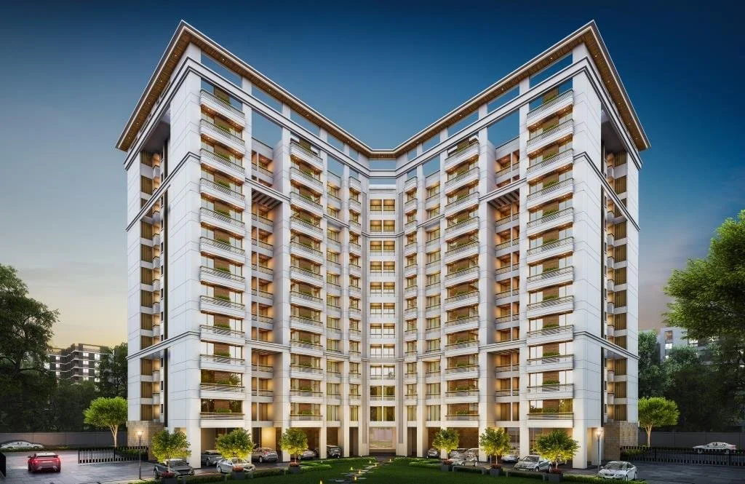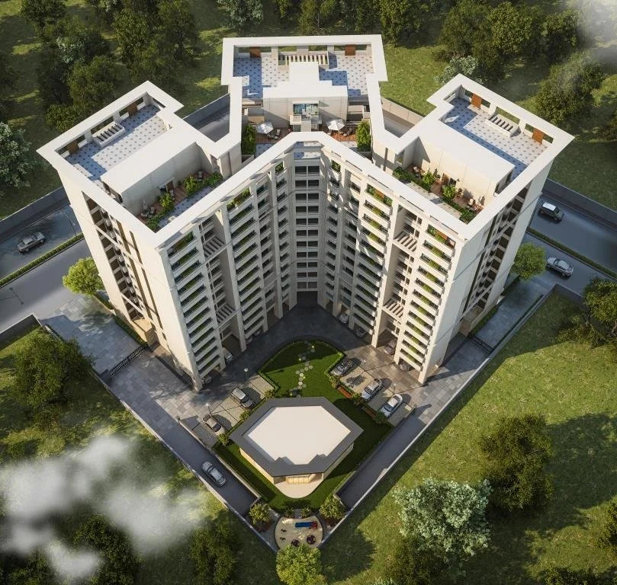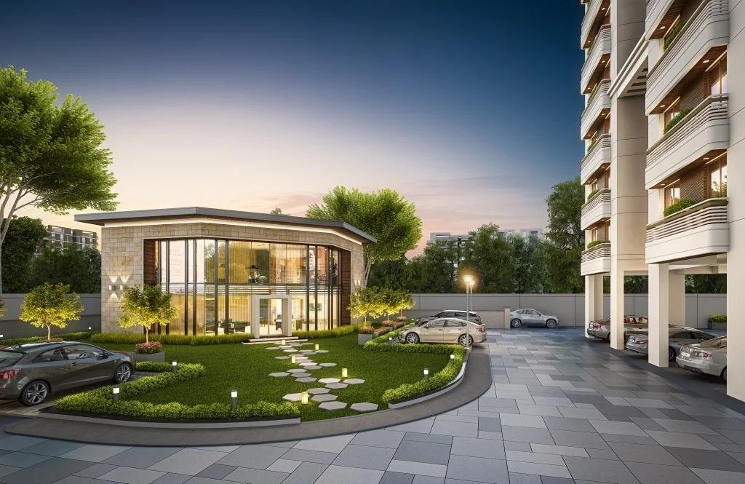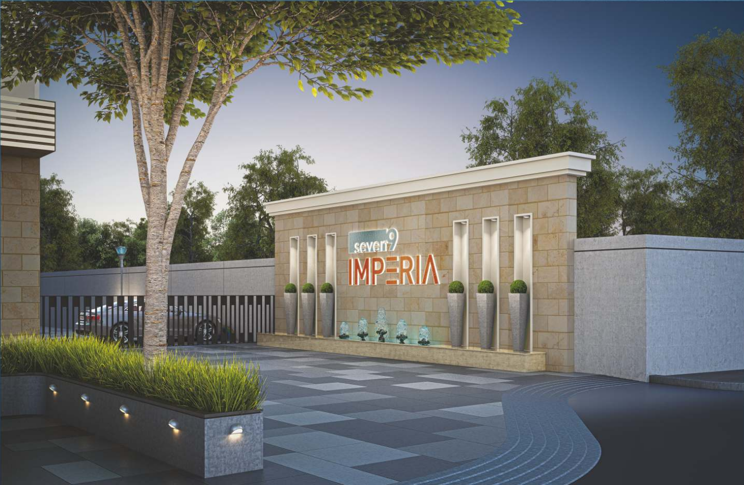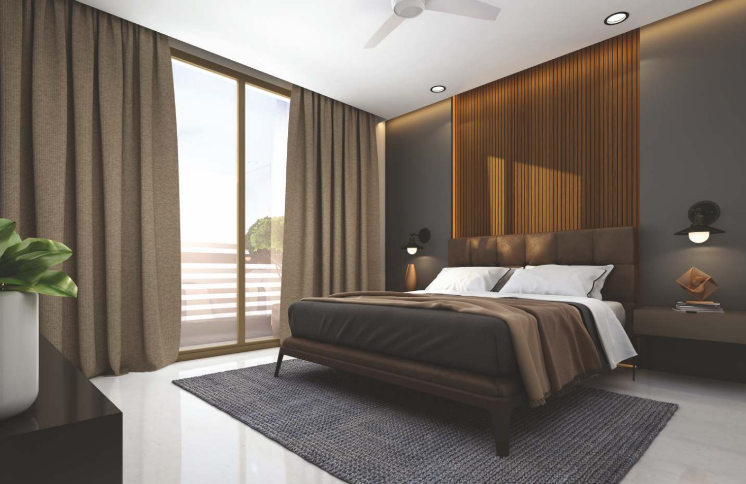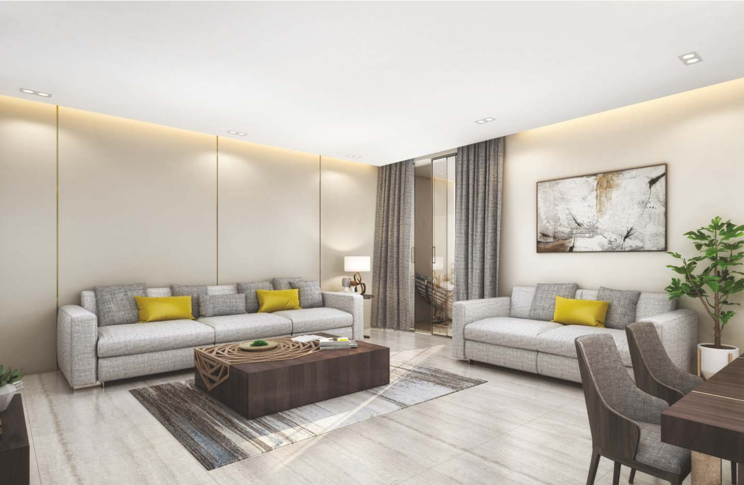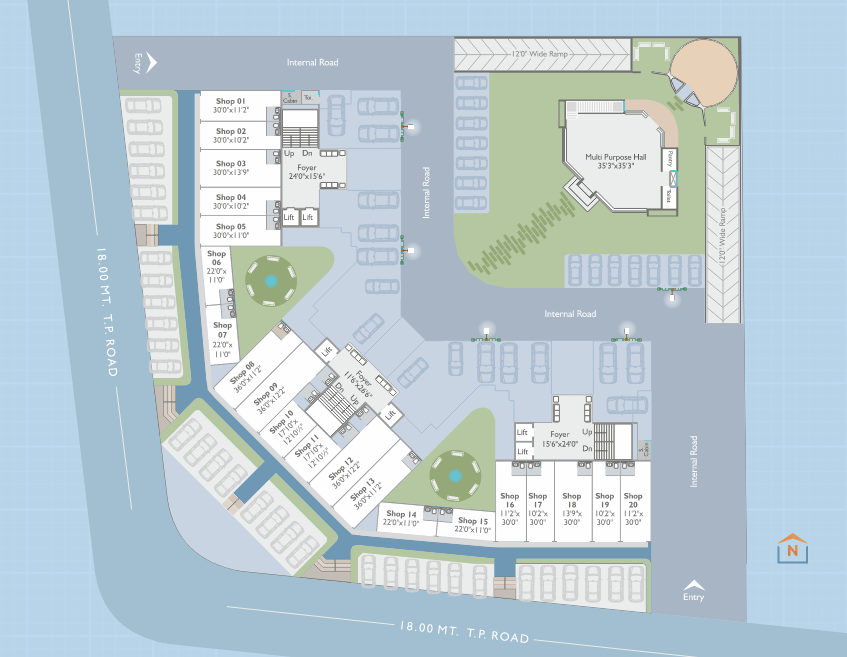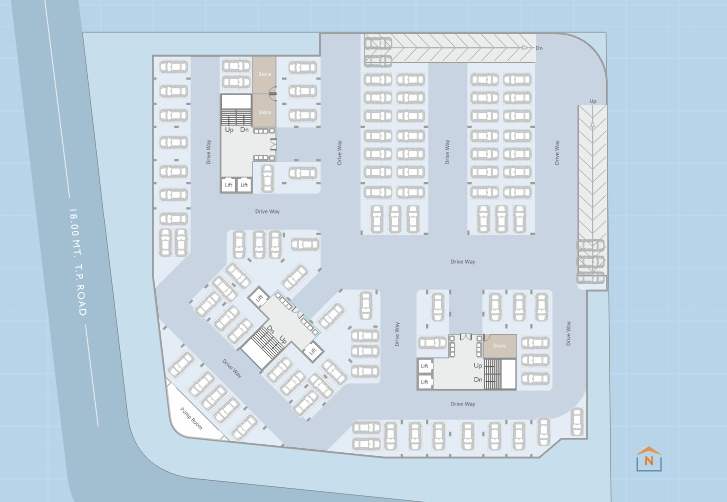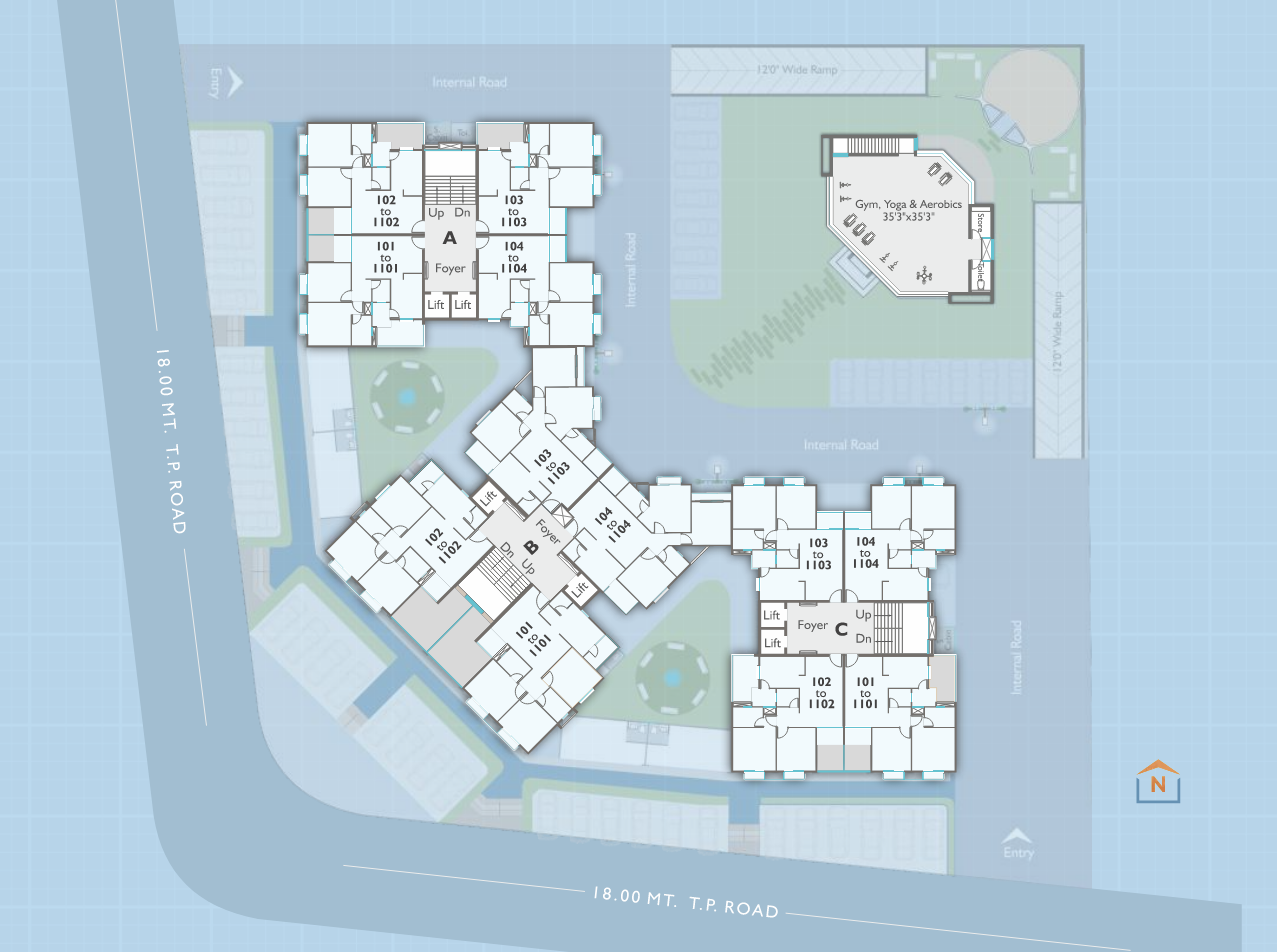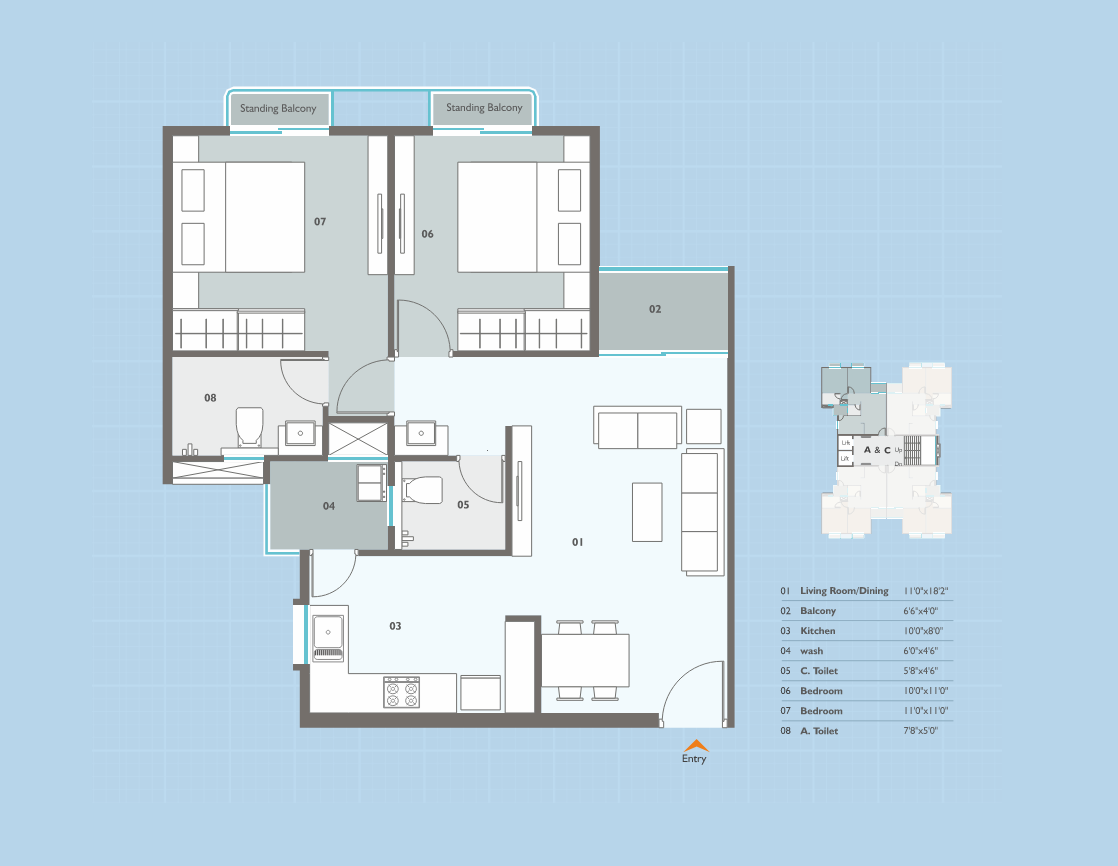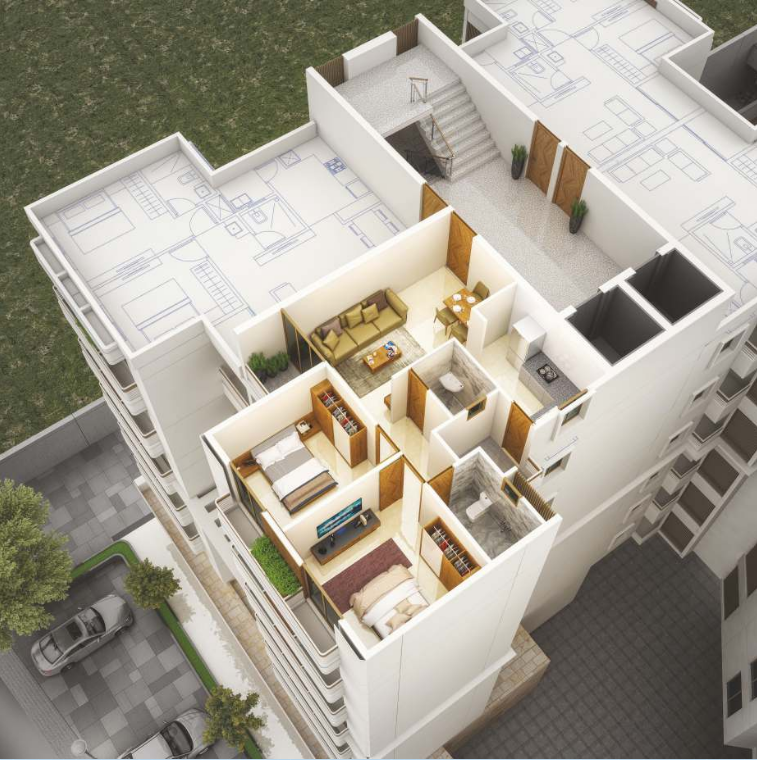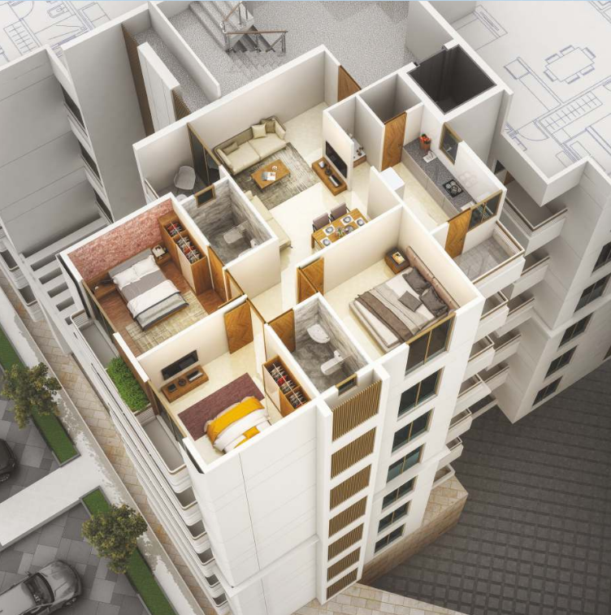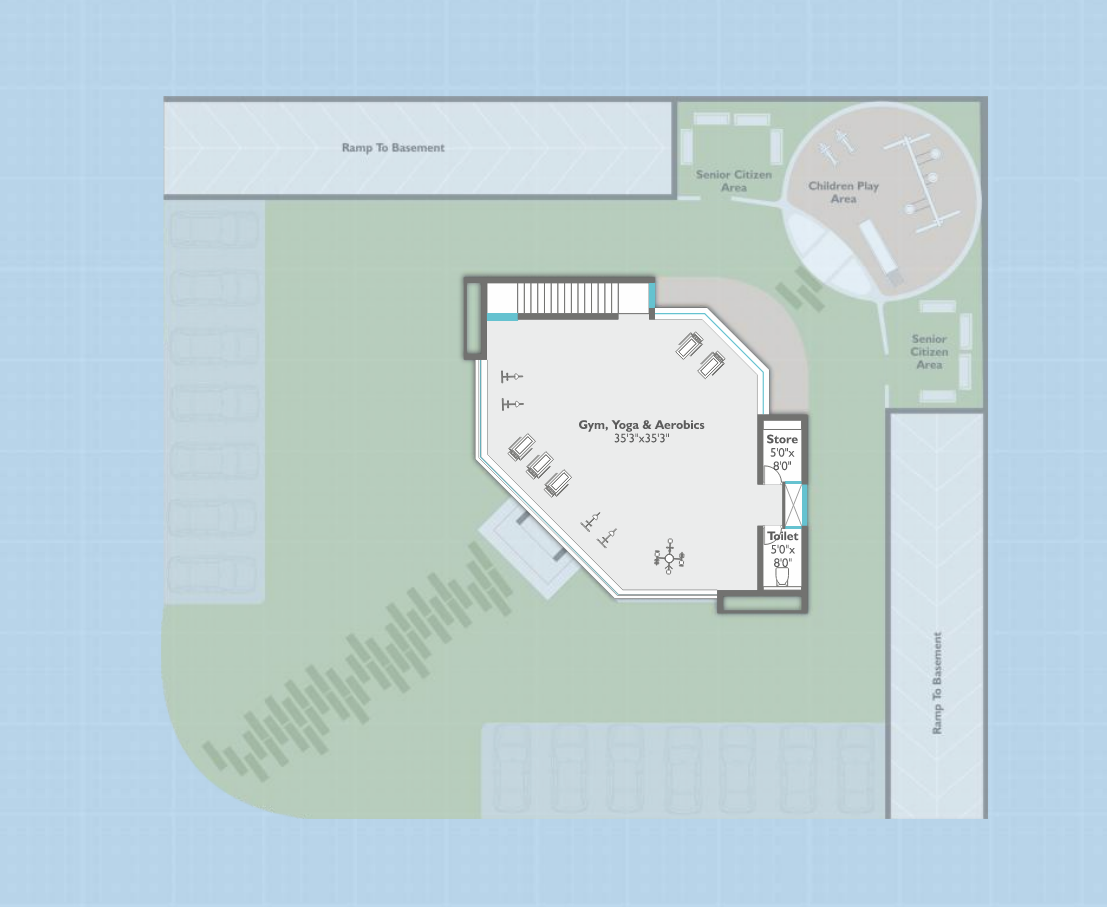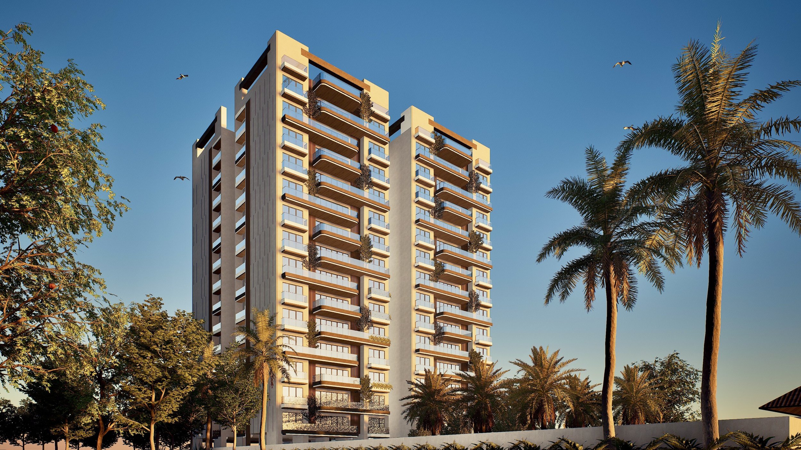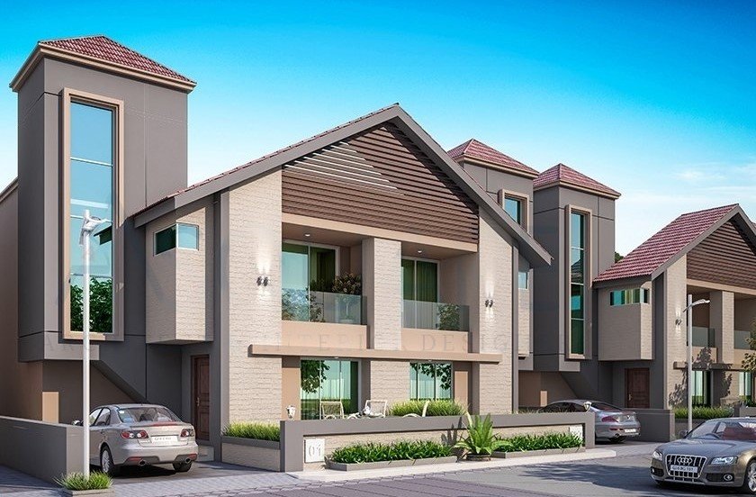IMPERIA
Desire is the reflection of your dreams and aspirations. Here, every detailing is shaped as per your thoughts and taste. The precisely planned lifestyle & perfectly conceptualized living spaces are absolutely ideal for you.
UNITS: 138 RESIDENCIES - 2 | 3 BHK - 20 SHOPS
BUILT-UP: 800 - 1027 SF
PARKING: Ground + Basement
138 - Allotted Car Parking
RESIDENTIAL | CLUB | COMMERCIAL
LOCATION: seven9 IMPERIA, Opp. Darshanam 99, Bh. Lilleria Party Plot, Sama-Savali, Vadodara.
RERA NO. : PR/GJ/VADODARA/VADODARA/Others/MAA07490/23090
PROJECT IMAGES
AMENITIES
CCTV
FITNESS
SWIMMING POOL
CLUBHOUSE
LEISURE LIVING
KIDS PLAY AREA
GAZEBO SEATING
PARTY LAWN
SENIOR LIVING
LAYOUT PLANS
SPECIFICATIONS
RCC frame structure as per structure designer with partition blocks masonry
STRUCTURE
KITCHEN
Artificial Marble/Granite sandwich working top.
Internal flush doors with stone frame
Main Door : Wooden frame with decorative veneered shutter.
DOORS
ELECTRIFICATION
Single phase, concealed copper wiring with adequate points in all rooms.
Premium Vitrified tiles of 800 x 1600 or 1200 x 1200 mm or equivalent.
FLOORING
WALL FINISH
Internal walls with smooth finish plaster with putty.
External walls with double coat plaster and weather coat.
WINDOWS
Aluminum/ UPVC hybrid sections with stone frame.
WATER SUPPLY
BATH
Internal over hade tank. Water supply system with pressure pump.
Ceramic / Vitrified tiles with Jaquar, Cera, Hindware or varmora equivalent
CP fiitings and sanitary.



