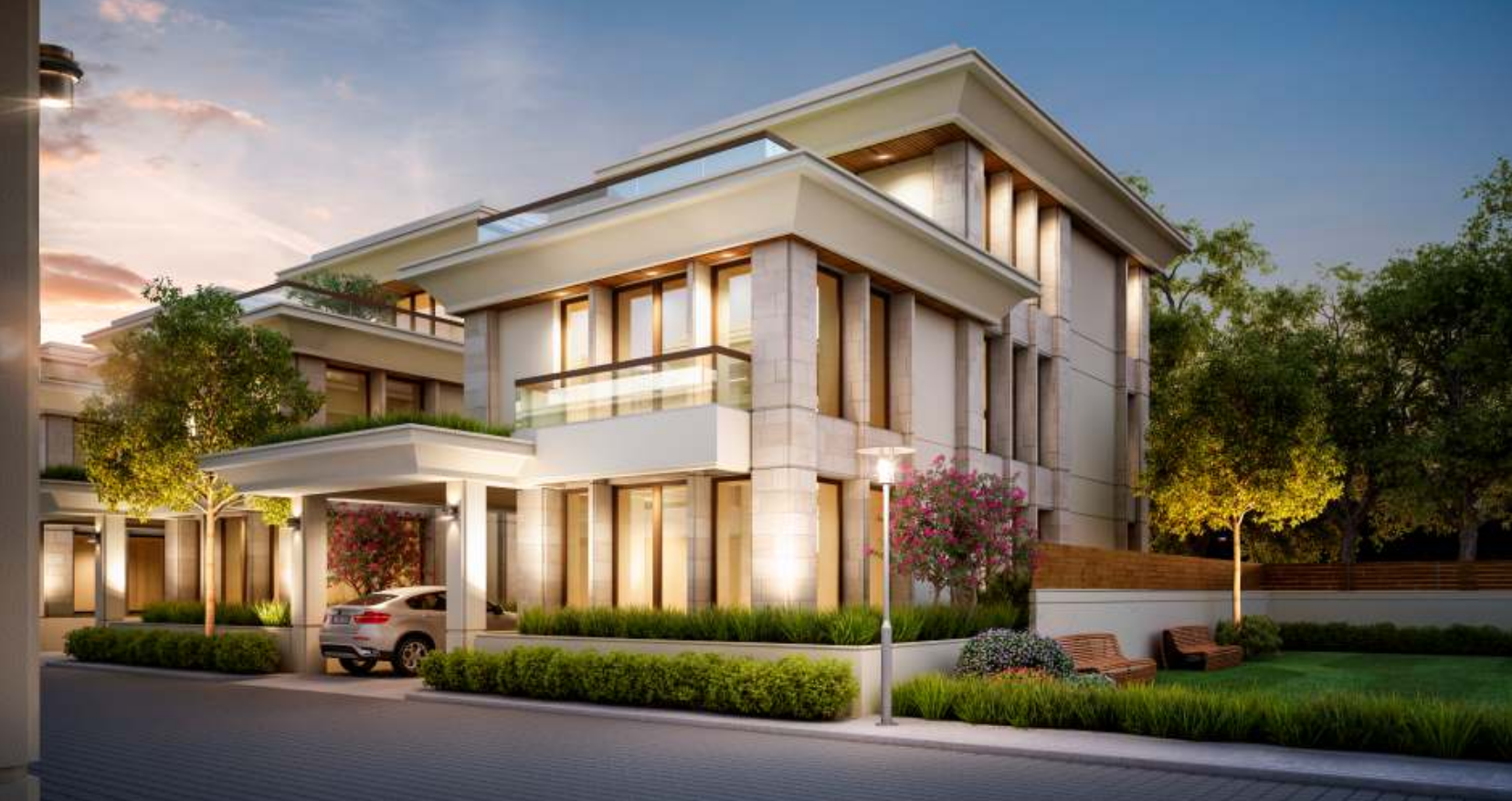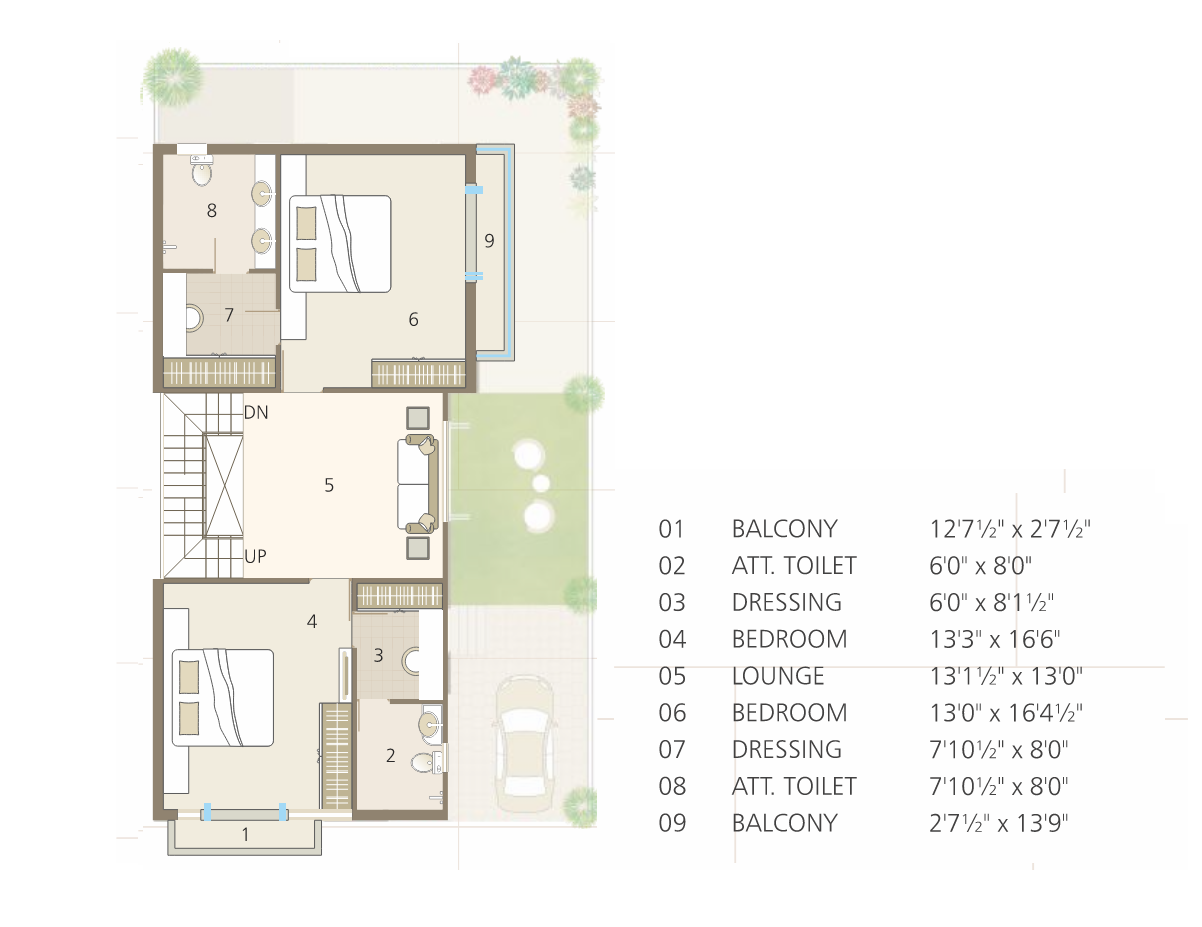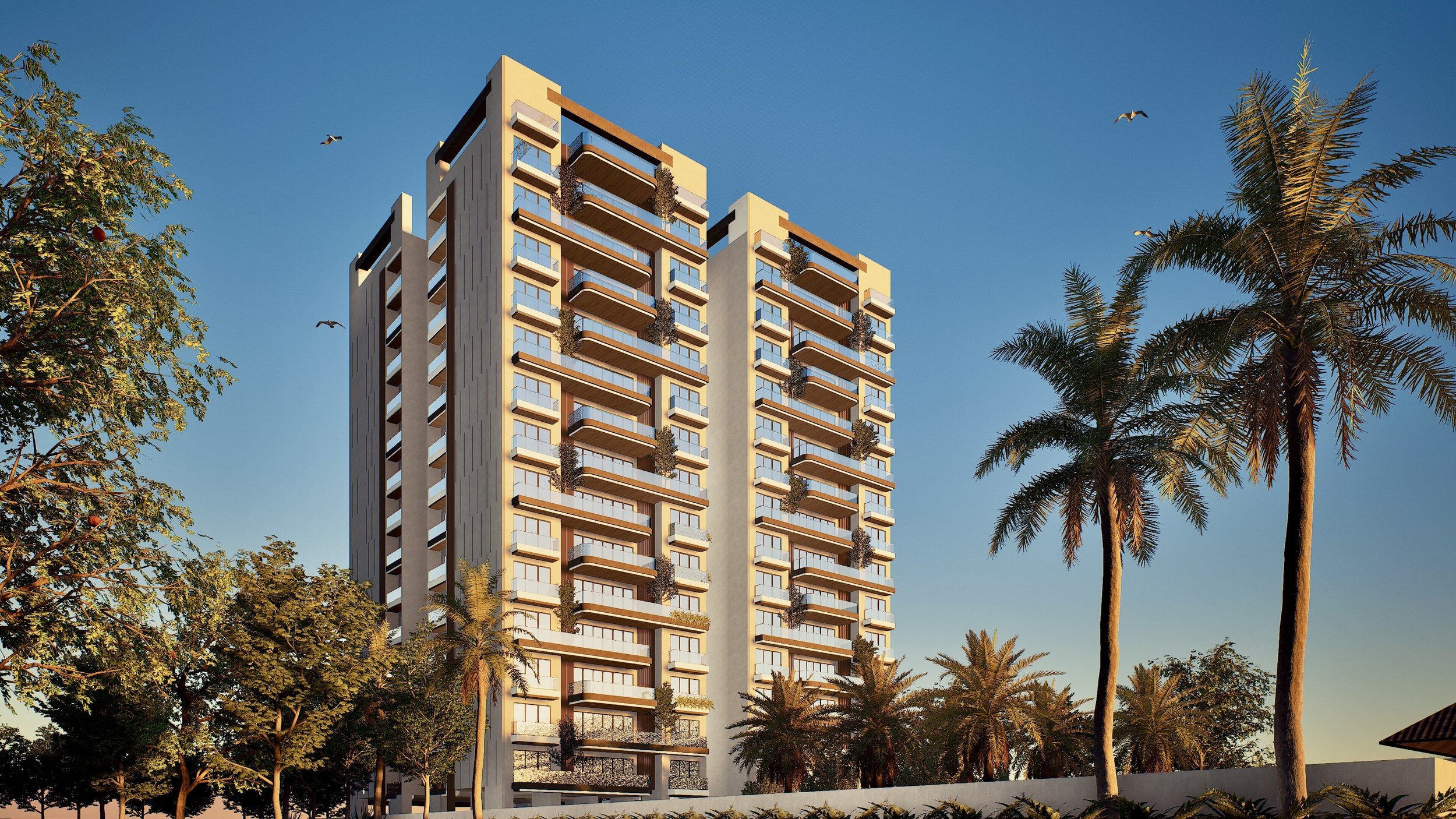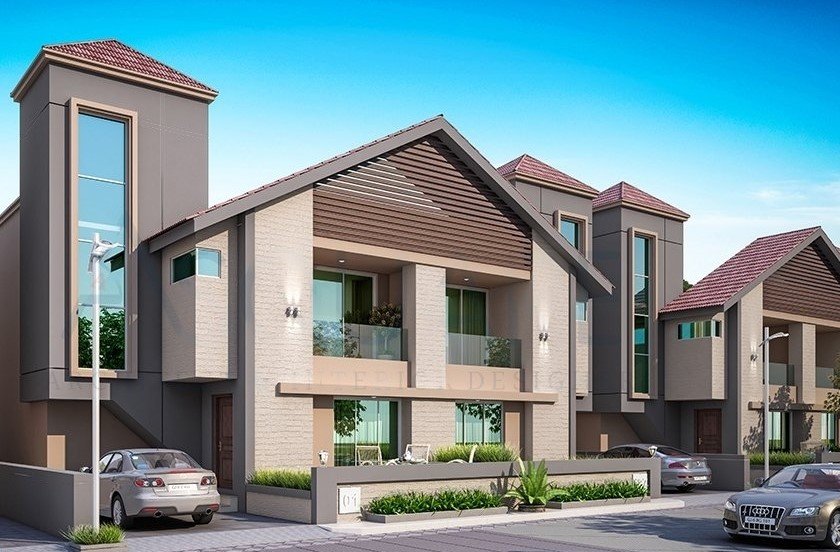SKYVILLA
UNITS: 08 VILLAS - 4BHK
BUILT-UP: 3529 sf
LOCATION: seven9 SkyVilla, Opp Seven9 Villa, Ashapuri Lane, Patel Nagar, Chhani, Vadodara, Gujarat 391740
RERA NO. : PR/GJ/VADODARA/VADODARA/Others/MAA08969/02092
PROJECT IMAGES
AMENITIES
FITNESS
SWIMMING POOL
CLUBHOUSE
LEISURE LIVING
KIDS PLAY AREA
GAZEBO SEATING
PARTY LAWN
SENIOR LIVING
CCTV
LAYOUT PLANS
SPECIFICATIONS
RCC frame structure as per structure designer with partition blocks masonry
STRUCTURE
KITCHEN
Artificial Marble/Granite sandwich working top.
Internal flush doors with stone frame
Main Door : Wooden frame with decorative veneered shutter.
DOORS
ELECTRIFICATION
Single phase, concealed copper wiring with adequate points in all rooms.
Premium Vitrified tiles of 800 x 1600 or 1200 x 1200 mm or equivalent.
FLOORING
WALL FINISH
Internal walls with smooth finish plaster with putty.
External walls with double coat plaster and weather coat.
WINDOWS
Aluminum/ UPVC hybrid sections with stone frame.
WATER SUPPLY
BATH
Internal over hade tank. Water supply system with pressure pump.
Ceramic / Vitrified tiles with Jaquar, Cera, Hindware or varmora equivalent
CP fiitings and sanitary.
SITE ADDRESS
Seven9 SkyVilla, Opp Seven9 Villa, Ashapuri Lane, Patel Nagar, Chhani, Vadodara, Gujarat 391740
Meet Patel
✆ +91- 76006 50006
Hitesh Patel
✆ +91- 99042 23523


























